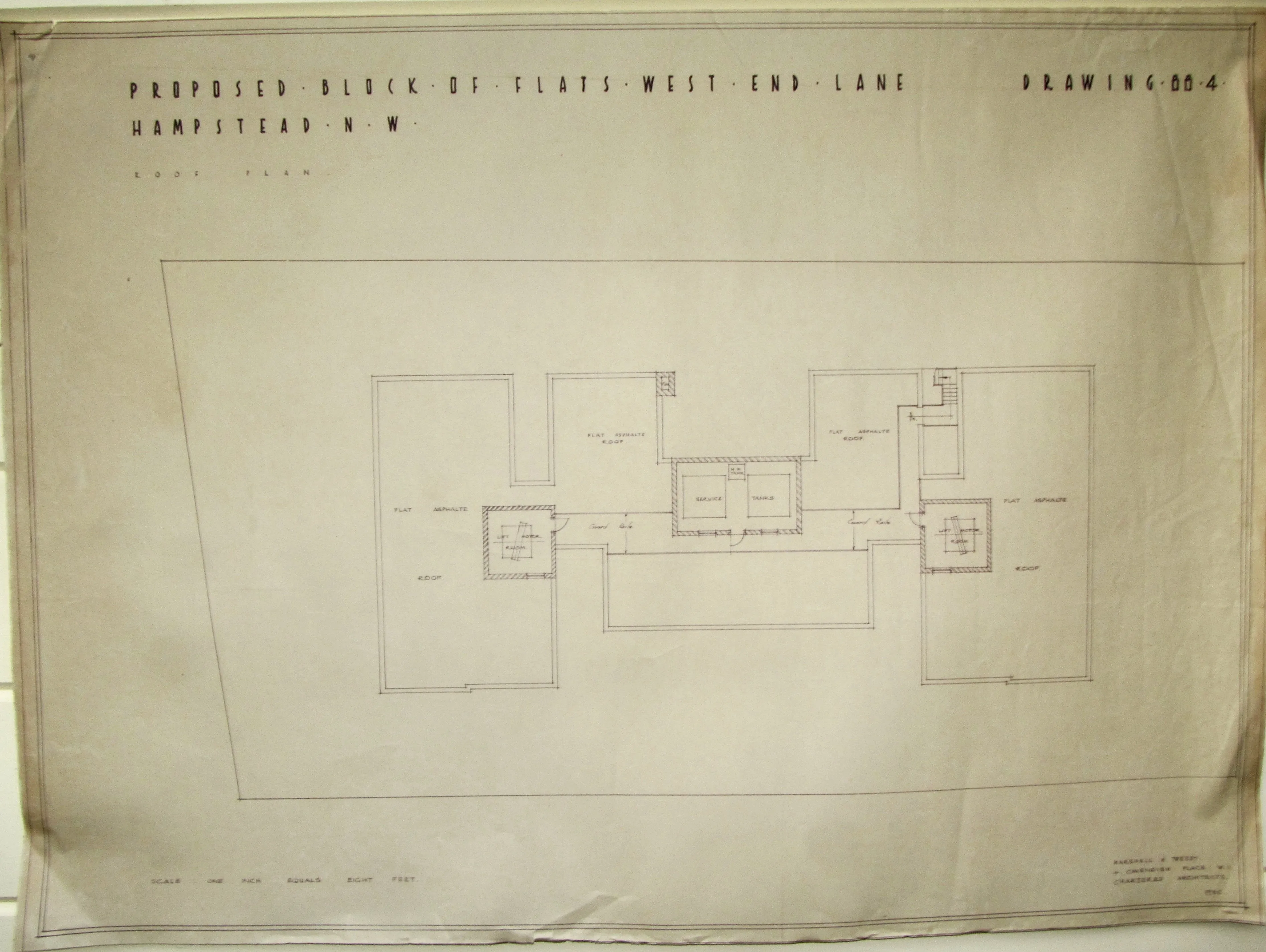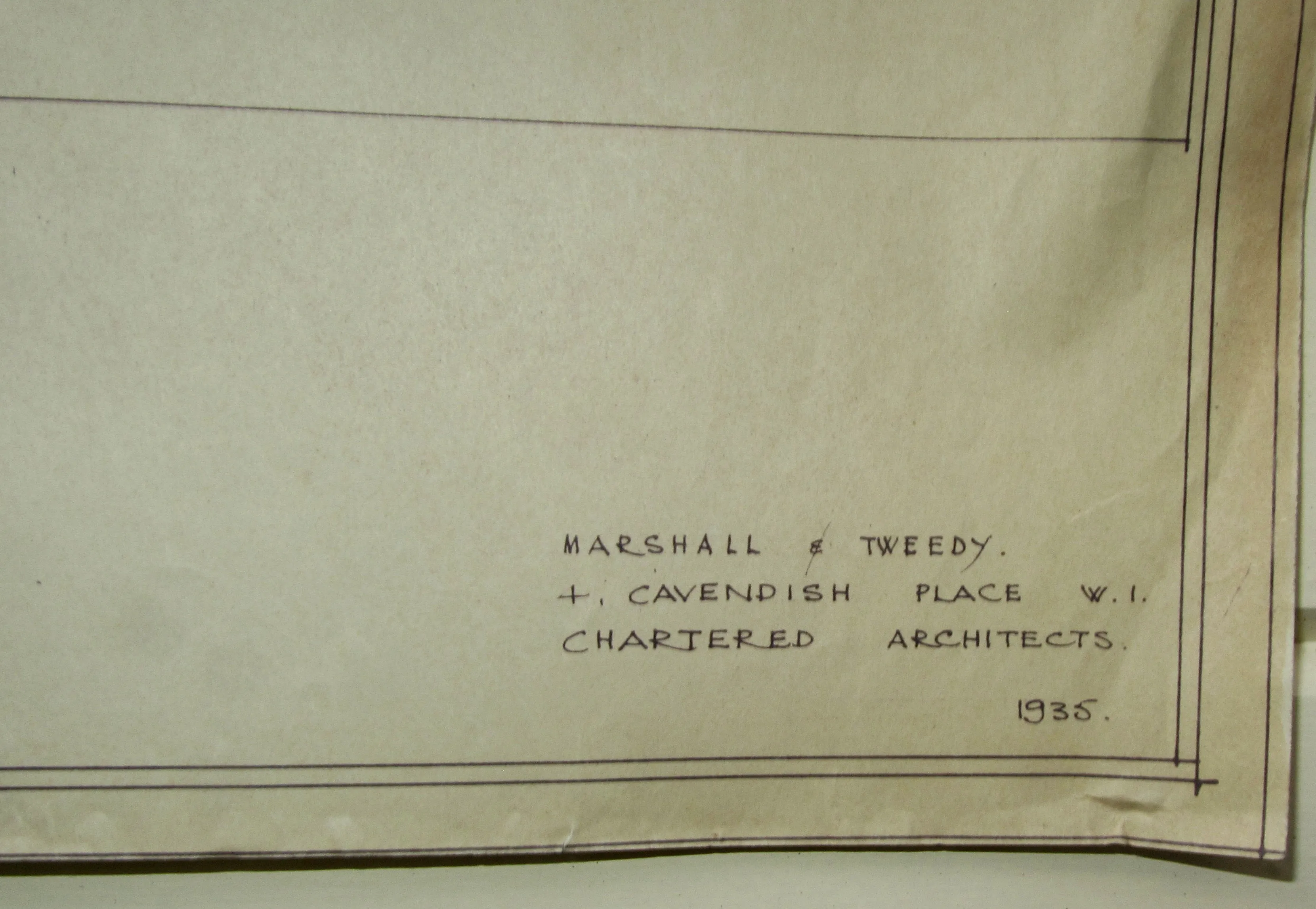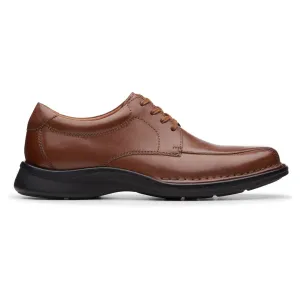Marshall & Tweedy Architect Drawings West End Lane Hampstead 88.4 Roof Plan
Marshall & Tweedy Architects Drawing 88.6 Roof Plan for a proposed block of flats on West End Lane, Hampstead, London. We believe the plans were for the following art deco apartments in London, UK:-
Kingswood Court, 48 West End Lane, NW6
Approximate Size:
Height: 56 cm
Width: 77 cm
We have 6 in stock for the same building, which was planned as four to six floors with a flat roof with tea room, (which didn’t come to fruition). All the drawings/prints are originals from that period. The price quoted is for this one drawing only.
Printed (or drawn) on to a matt draughting/drawing paper, they are all in reasonable cosmetic condition with some yellowing with age and staining on the rear. They have been kept rolled within a tube since acquired in the 1980s, and have some creasing and memory curl from being rolled.
Marshall & Tweedy Architects Drawing West End Lane Hampstead
The plan comprises:-
88.4: Roof Plan. 1935
West End Lane Hampstead
Marked with the Architects Name & Date in the bottom right hand corner.
A fantastic piece of unusual artwork/architectural history just waiting to be framed. A nice piece of wall art for the home, office or factory.
These are not a modern digital copy, and the drawing photographed in this listing is the one that you will receive.
Produced by the renowned Architects, Marshall & Tweedy, of 4 Cavendish Place. W1, London UK.
Marshall & Tweedy:-
Charles Thomas Marshall (1866 – 1940)
Charles Beresford Marshall (1899 – 1944)
William Tweedy (1872 – 1951)
They were famous for their , and designed some of the iconic Art Deco buildings both in the UK and around the World.
Please click on the following link for more














